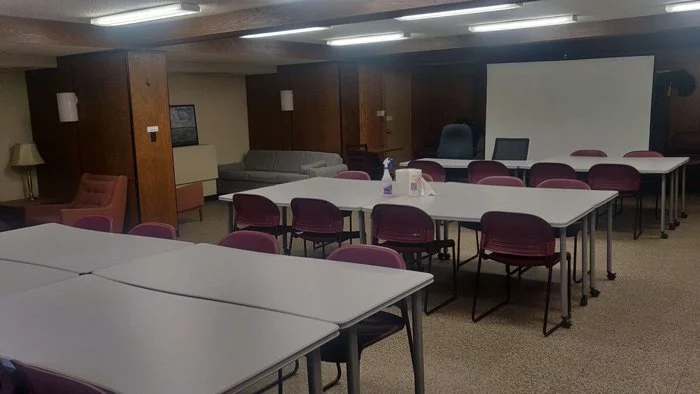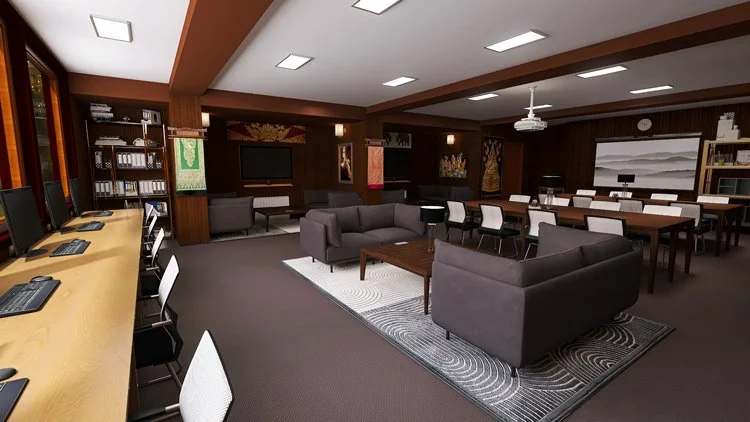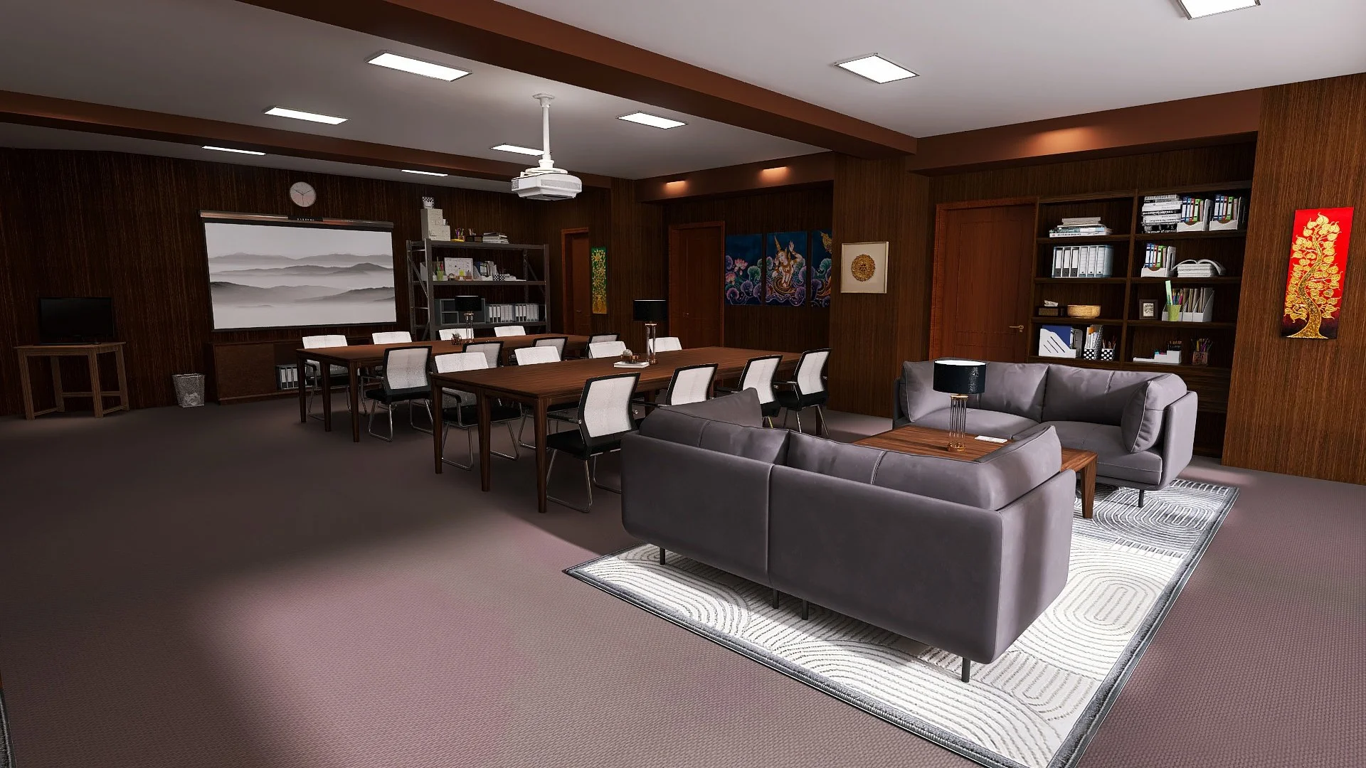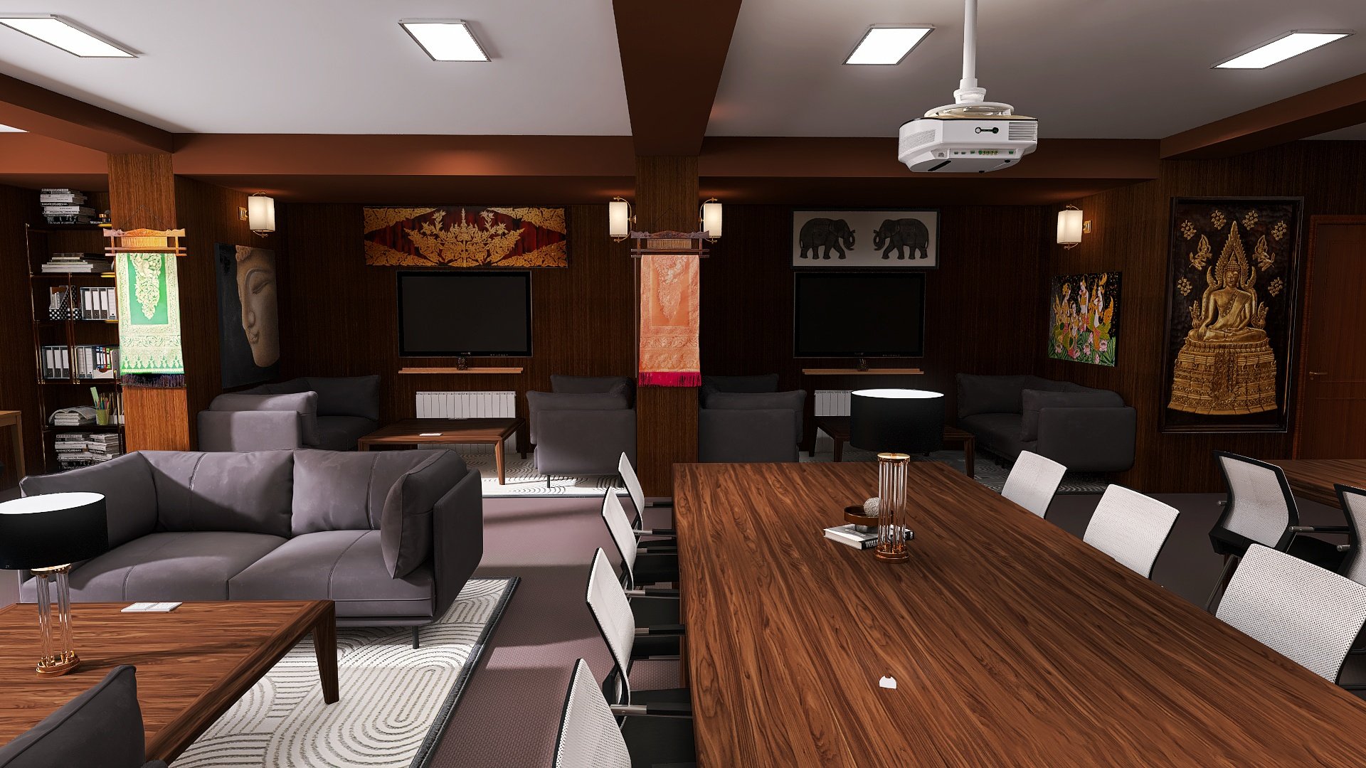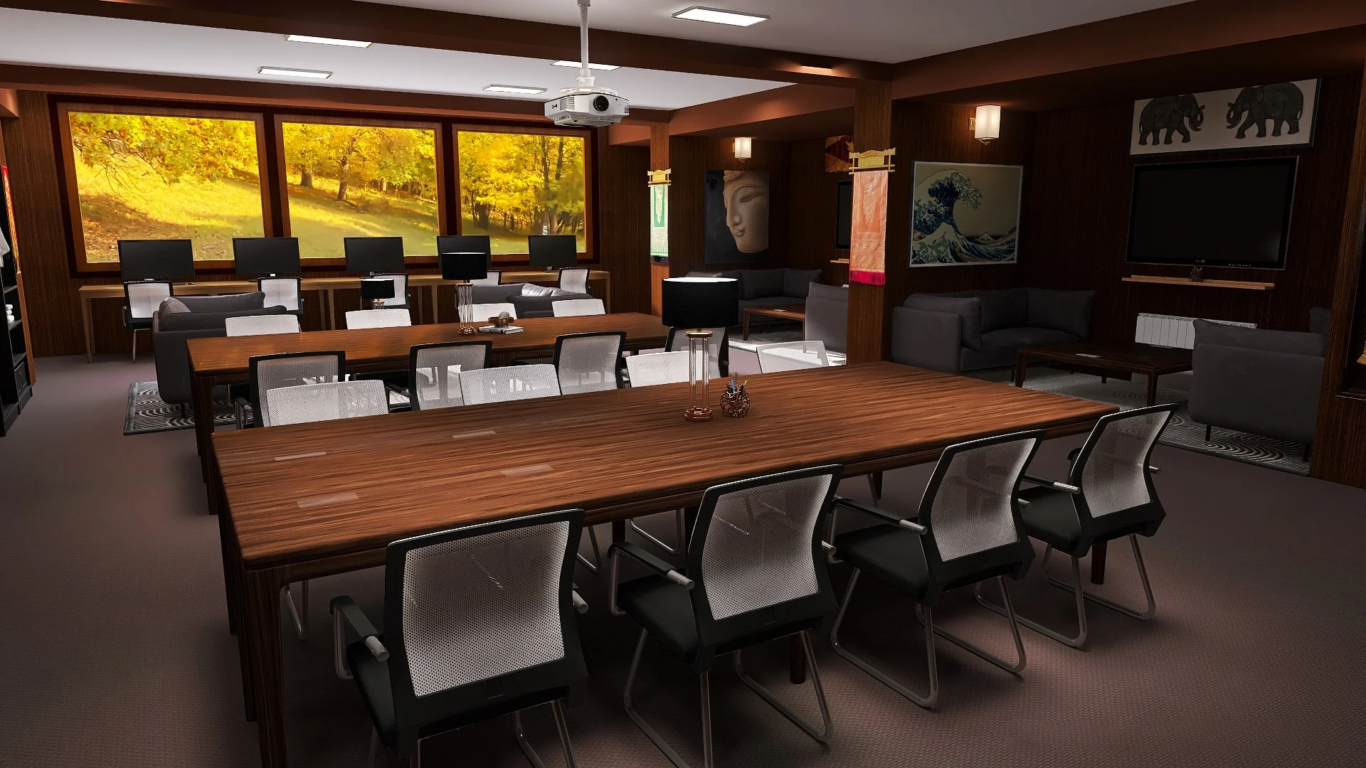As this room was intended to be used as a shared space where students could hang out and conduct group studies, I asked students who frequented the area what they would need in such a space to fit the criteria of a busy college student. The main takeaways were: outlets that are easy to access when studying, printers for homework or readings, desktops for ease of access, and more comfortable seating options.
